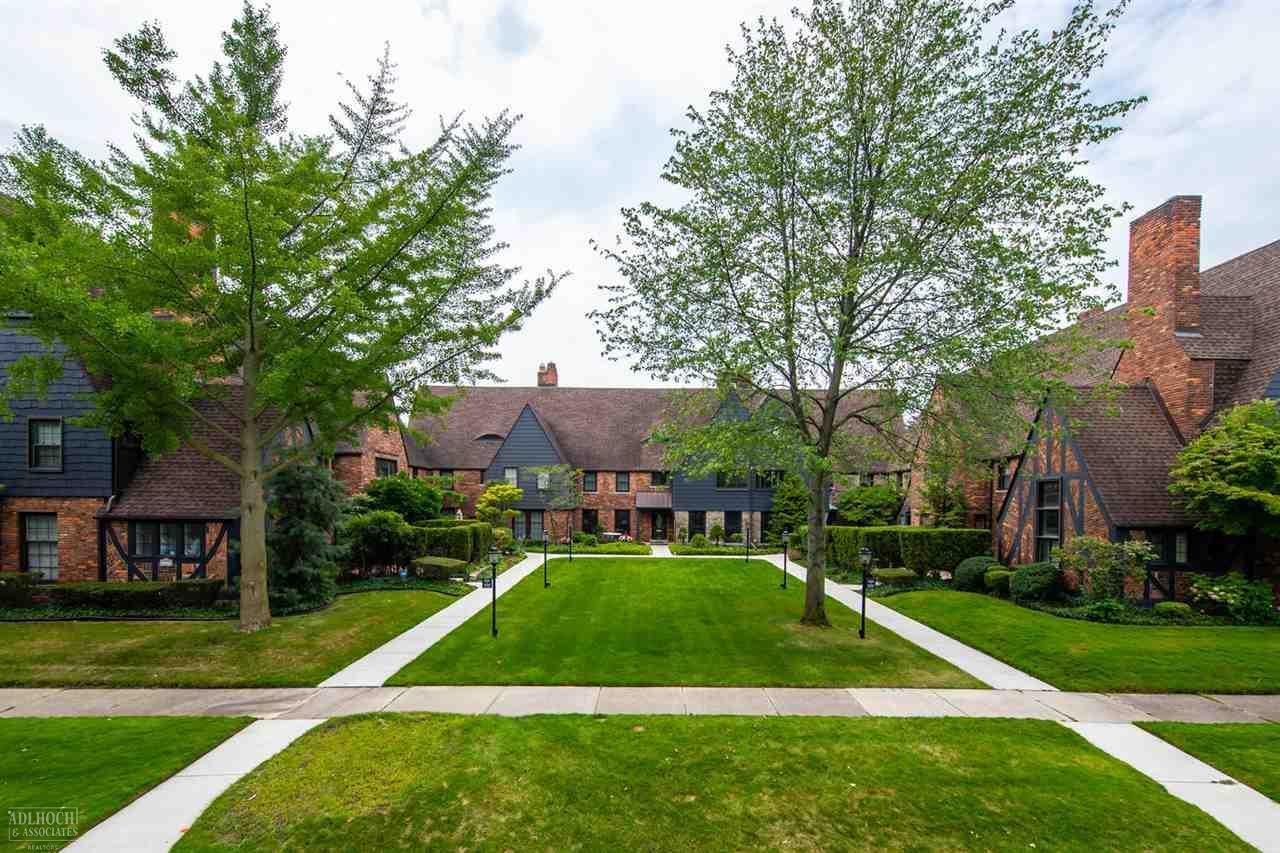Rivard Park
A community of independently-owned English Terrace homes in Grosse Pointe, Michigan
The homes in Rivard Park are:
- 319 Rivard Blvd., Grosse Pointe, Michigan 48230
- 321 Rivard Blvd., Grosse Pointe, Michigan 48230
- 323 Rivard Blvd., Grosse Pointe, Michigan 48230
- 325 Rivard Blvd., Grosse Pointe, Michigan 48230
- 329 Rivard Blvd., Grosse Pointe, Michigan 48230
- 333 Rivard Blvd., Grosse Pointe, Michigan 48230
- 335 Rivard Blvd., Grosse Pointe, Michigan 48230
- 337 Rivard Blvd., Grosse Pointe, Michigan 48230
- 339 Rivard Blvd., Grosse Pointe, Michigan 48230
The Rivard Park complex consists of nine adjoining and contiguous individual resident units, commonly known as “terraces,” together with the adjoining common areas containing garages, driveways and aprons, sidewalks, yard areas, utility lines, and sewers.
The 3-story, full-basement terraces are constructed with basement walls of concrete block and concrete floors, with above ground wood framing, and exterior veneered with brick, limestone and/or cedar shingle siding, and with a cedar shingle roof. The common walls, separating 2 terraces, were constructed of 12-inch concrete block, for fire prevention and soundproofing.
Four basic plans were used for the nine units, providing five or six bedrooms and 3-1/2 baths. Usable floor space ranged from ~ 2400 to 3000 sq. ft.
Because the layouts vary, some units have a private patio, some a private rear yard, some have shared garden access. The central courtyard is shared by all nine units as a “private park,” much like the English Terrace homes in London and Bath, which inspire the design.
